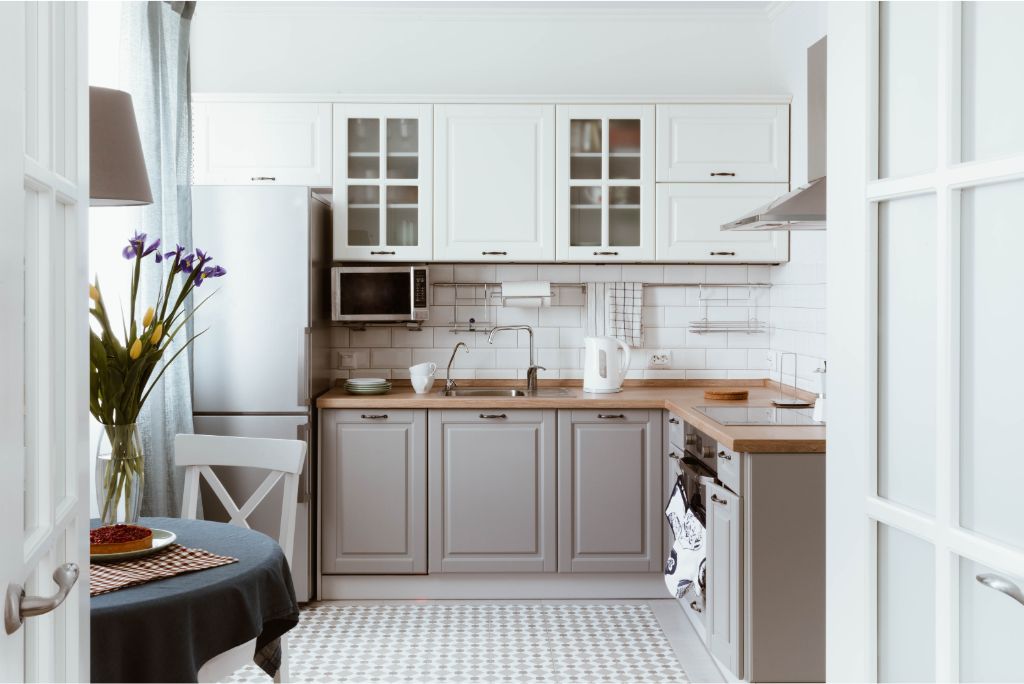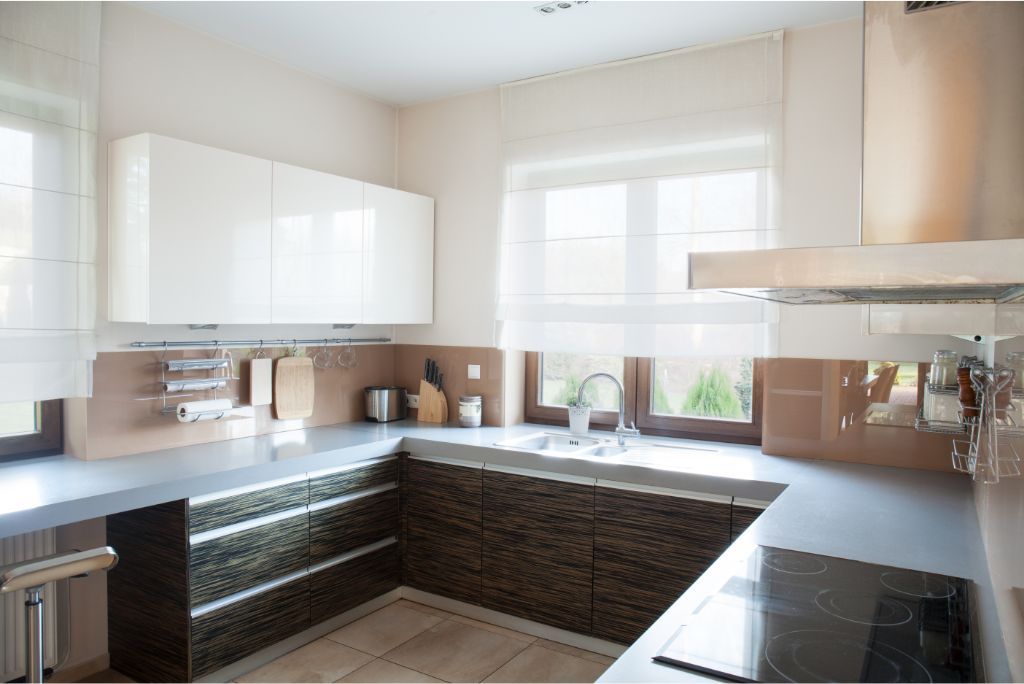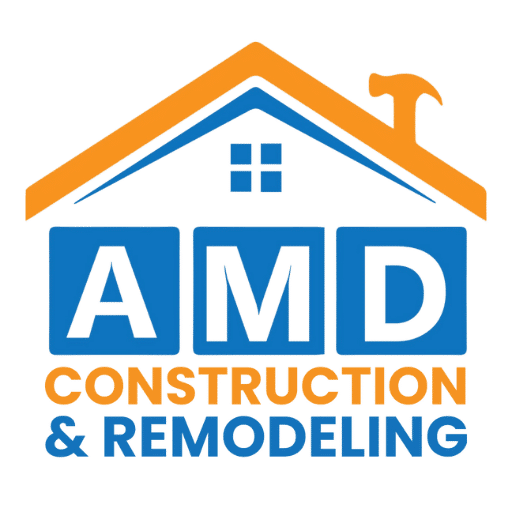
Make Your Kitchen Organized with AMD Construction & Remodeling
If you’re getting ready to remodel your kitchen, it can be a lot of work. You have to get the measurements and dimensions of the current space, see what appliances will fit so that you can run with them in mind when you’re doing the design. With all these hurdles, there’s one major issue for most homeowners – how to organize everything! This article will help you navigate through the process step-by-step so that your new kitchen is organized, functional, and looks beautiful.
What Is Your Kitchen Style?
Do you have a small kitchen or a large one? Do you want to keep it kitchen organized or do you want it to be more open? In this article, we will discuss how to remodel your kitchen for an organized space.
If your kitchen is small and you want to keep it organized, then you should consider using cabinets with dividers. This will help you to organize your pots and pans, dishes, silverware and other cooking supplies. If your kitchen is large, then you might want to try using a island or peninsula as your main cooking area. This will give you more space to move around and cook in.
Another way to keep your kitchen organized is to use baskets and shelves. You can put baskets on the floor under the cabinets or on the walls near the stove. You can also buy shelves that are designed for kitchens. These shelves can be used for storage and they can also be used as countertops. By using these tools, you will be able to have an organized kitchen without having to spend a lot of money on expensive storage containers.
What Should You Do To Make More Kitchen Organized?
When it comes to remodeling your kitchen, one of the first things you should do is create an open space. By creating an open space, you can maximize your cooking and dining area. Here are some tips for redesigning your kitchen for a more organized space:
- Start by clearing off all of the cabinets and surfaces that are not necessary. This will give you more room to maneuver and work.
- Consider installing a wall-mounted cabinet system to store your pots and pans. This will keep them close at hand and make it easy to access them.
- Install a pantry next to your refrigerator to store ingredients and food items. This will help you cook meals quickly and easily.
- Create a designated seating area so that you can stay kitchen organized while cooking or eating. This area should have a table and chairs, or a bench if space is limited.
- Install movable shelves to organize all of your pots, pans, and cookware. This will make it easy to find what you’re looking for and increase the efficiency of your kitchen space.
How To Remodel Your Kitchen For A More Easier Open Space
Remodeling can make it a more efficient and have kitchen organized space. By following these tips, you can create a kitchen that is easy to use and looks great too!
- Start by clearing out any unnecessary items. Remove everything from the cabinets that you don’t use or rarely use, such as spices, appliances, and decor. This will make room for more kitchen tools and gadgets, making your cooking easier and faster.
- Make sure all of your appliances are easily accessible. Place all of your cookware, dishes, glasses, and silverware on one countertop or in one cabinet so that you can reach them easily. This will also keep the kitchen looking tidy and organized.
- Clear away any excess counter space by installing a statement piece like a farmhouse sink or an island bench. This will give you more room to work and move around in the kitchen.
- Invest in some beautiful tile or hardwood flooring to create an updated look in your kitchen without having to tear down walls or remodel entire sections. You can also add some accent pieces like cupboards or shelving to add style and extra storage space without taking up too much room.
Tips for Making The Most Out Of Limited Storage Space
If you’re like most people, your kitchen is crammed with appliances, cabinets, and countertop space that’s barely able to hold all of your cooking supplies. If this sounds like you, it might be time to consider remodeling your kitchen for a more streamlined, open-space design. In this article, we’ll give you tips on how to do just that.
The first step in redesigning your kitchen is assessing the space you have. Do you have enough countertop space to work with? Are there any corners or nooks that could use some additional storage? Once you have an idea of the limitations of your kitchen, you can start designing a layout that takes advantage of every bit of available space.
One way to maximize your kitchen’s storage potential is to install vertical organizers. These racks can be mounted on the wall or built into cabinets, and they offer plenty of storage space for pots and pans, baking dishes, and other kitchen essentials. You can also find horizontal organizers that are designed to hang on the wall. These racks are ideal for holding books, magazines, and other items that don’t fit neatly on a countertop.
Call AMD Construction & Remodeling Today

Make Your Kitchen Organized with AMD Construction & Remodeling
If you are looking for a way to get your kitchen organized and functioning more like an open space, then you need to call AMD Construction & Remodeling today. Our team of experts can help you design a kitchen that is efficient, functional, and beautiful all at the same time. We understand that not everyone is comfortable with making big changes to their home, so we take care to tailor our services to meet your specific needs.
